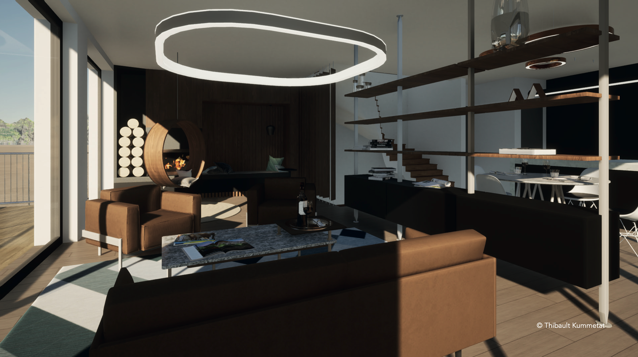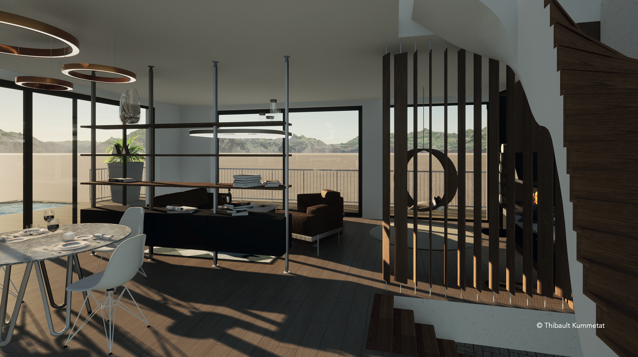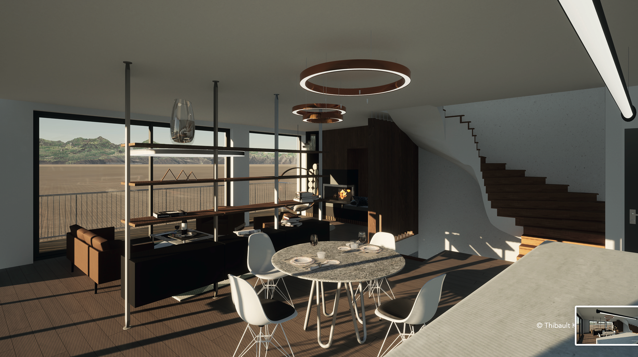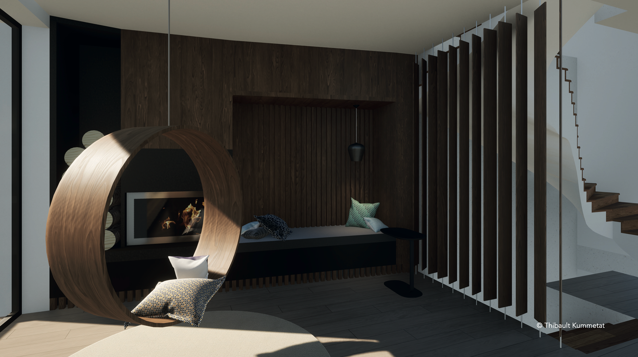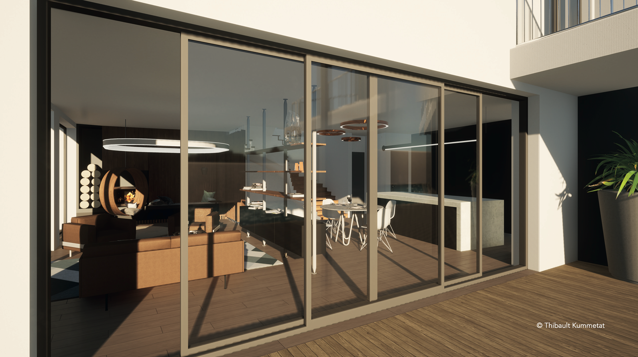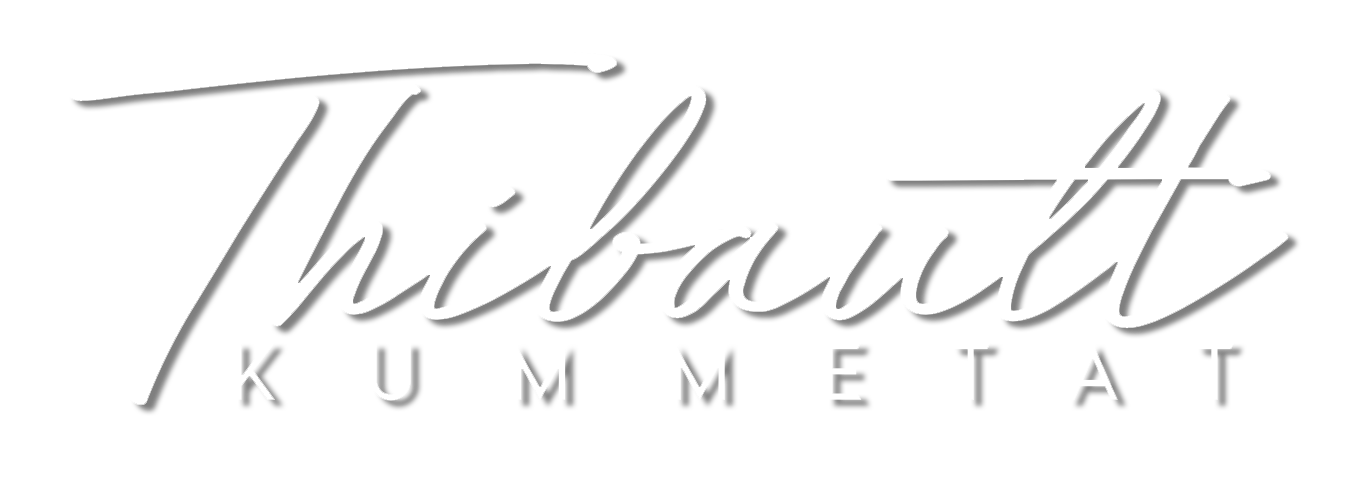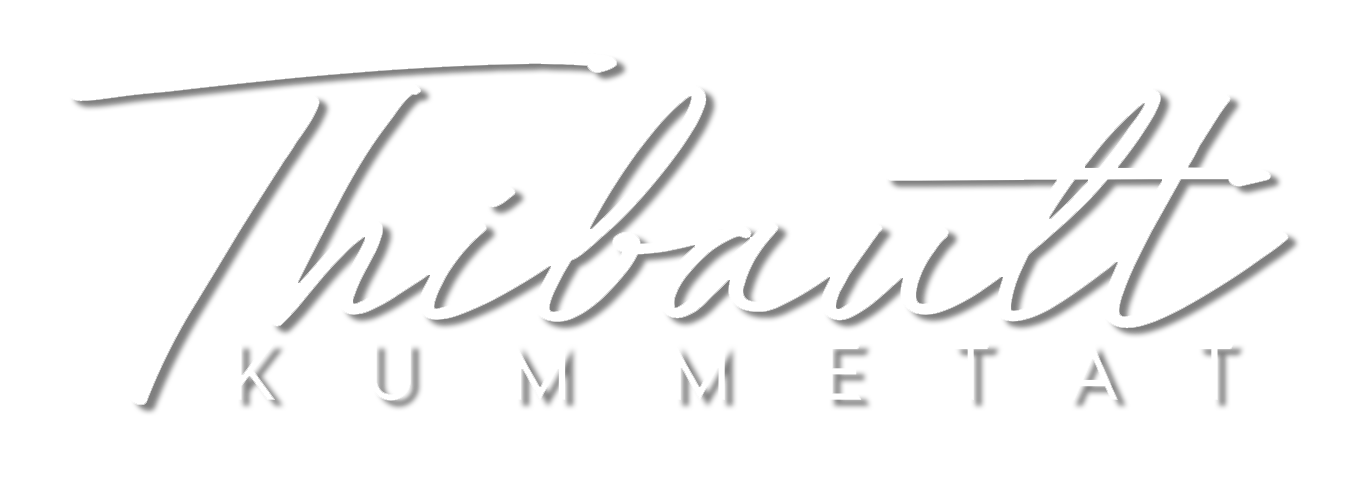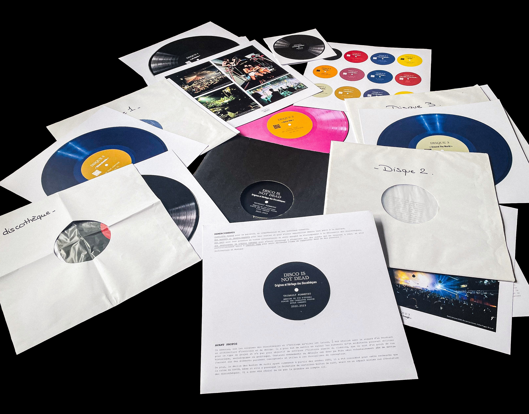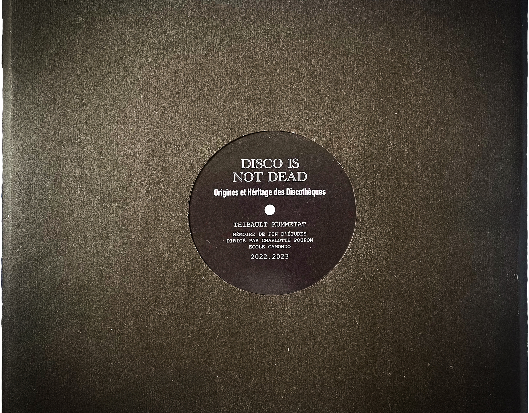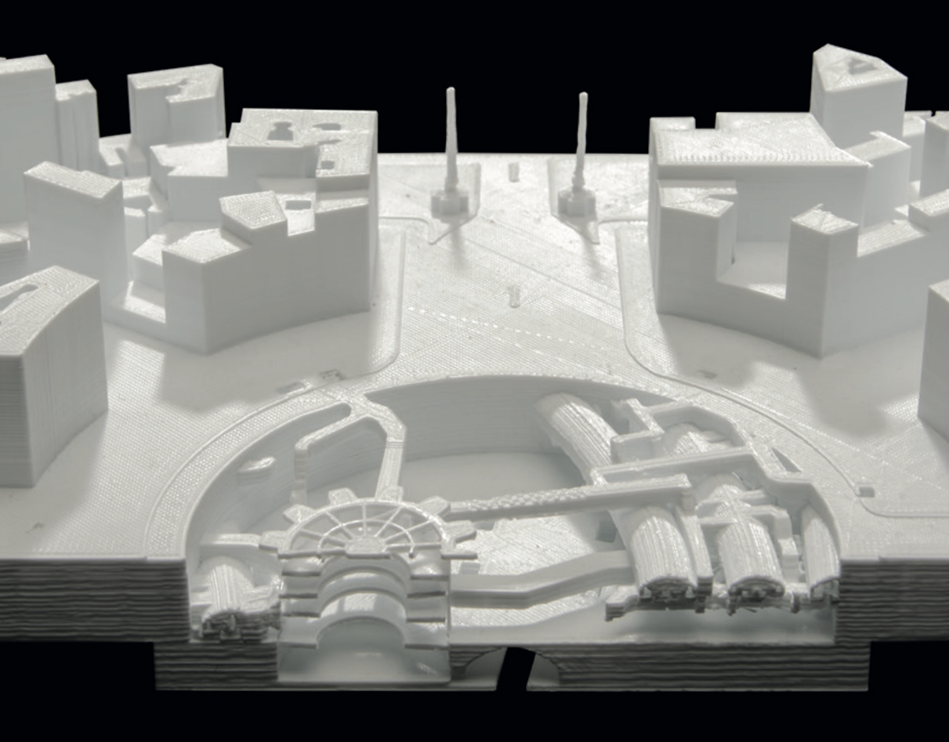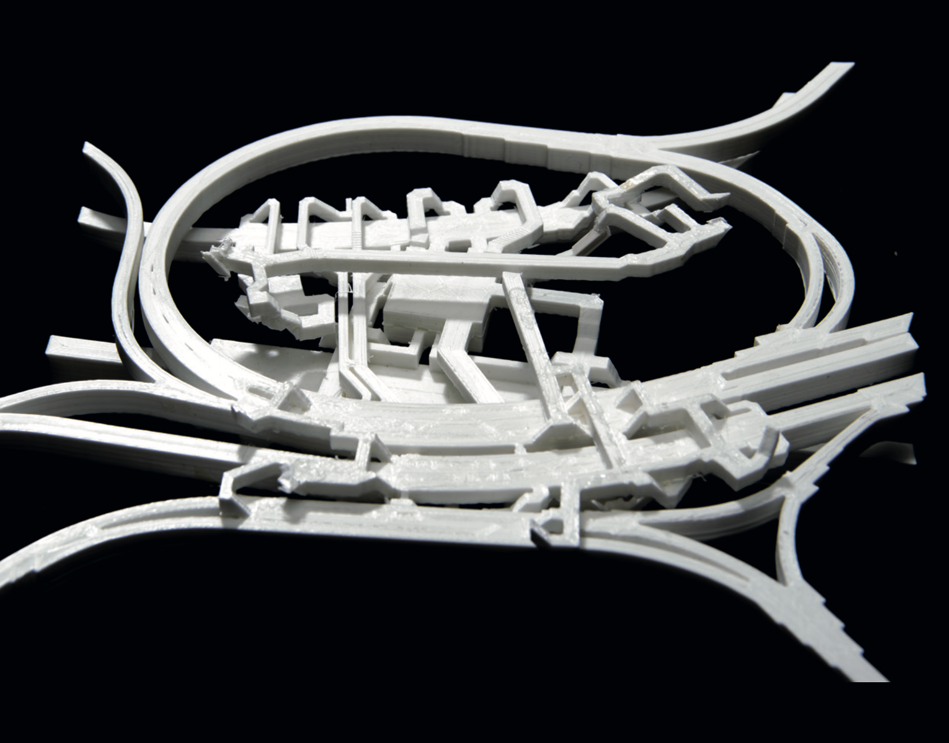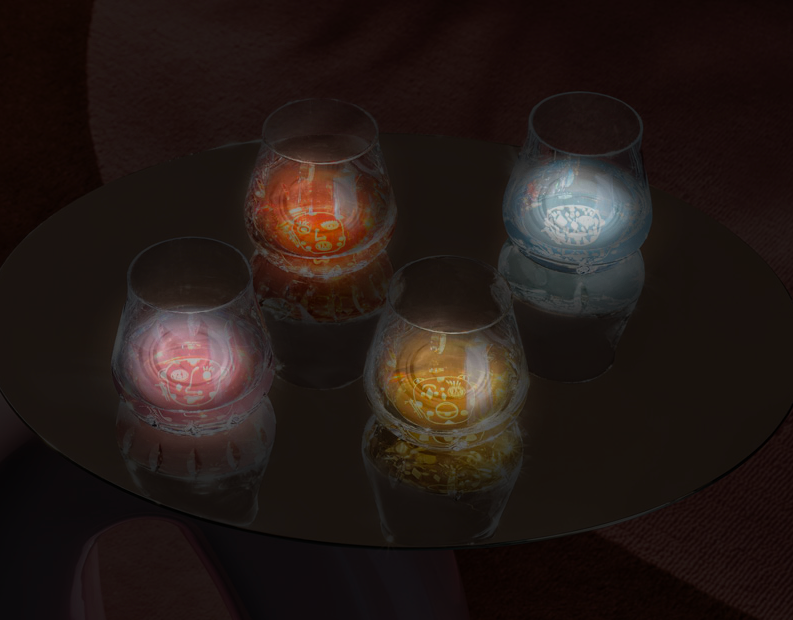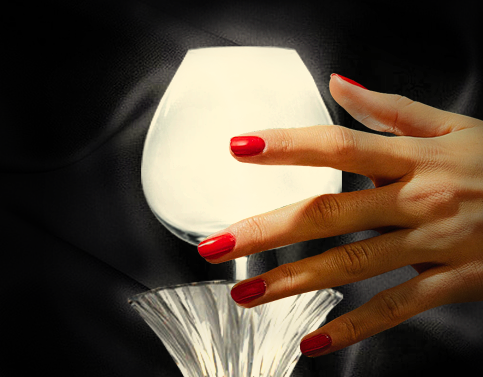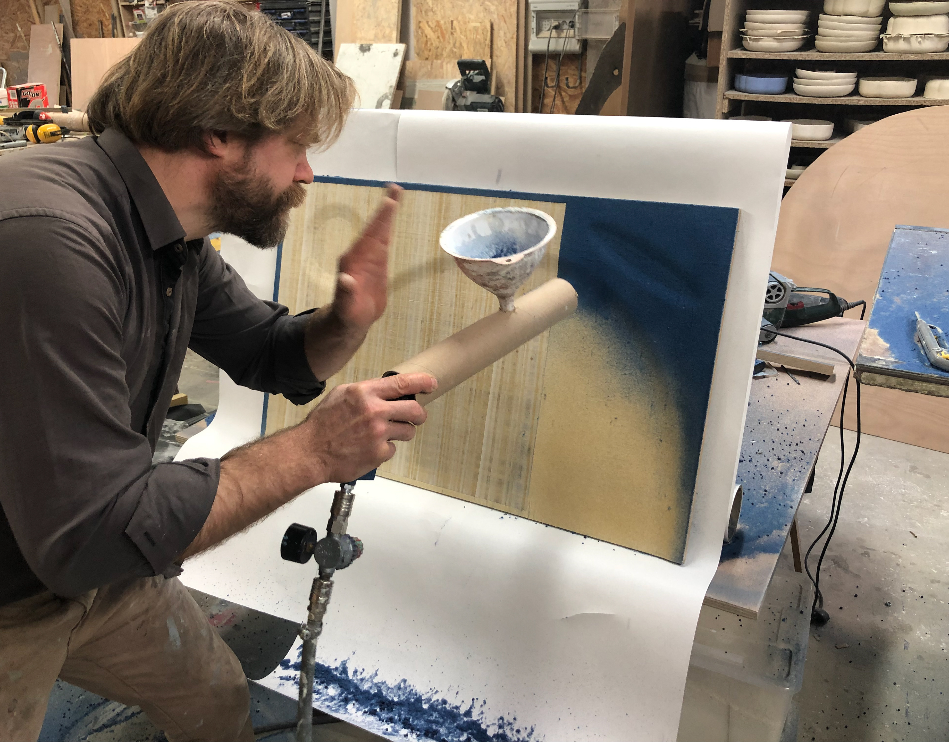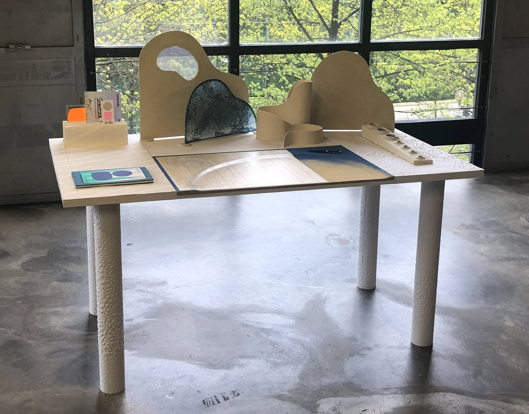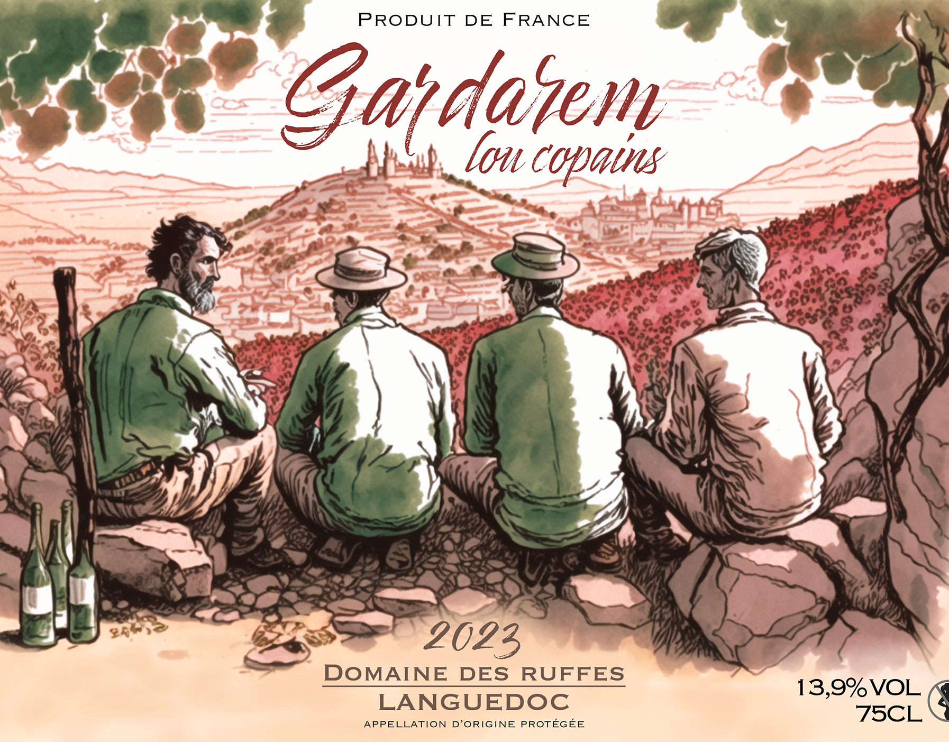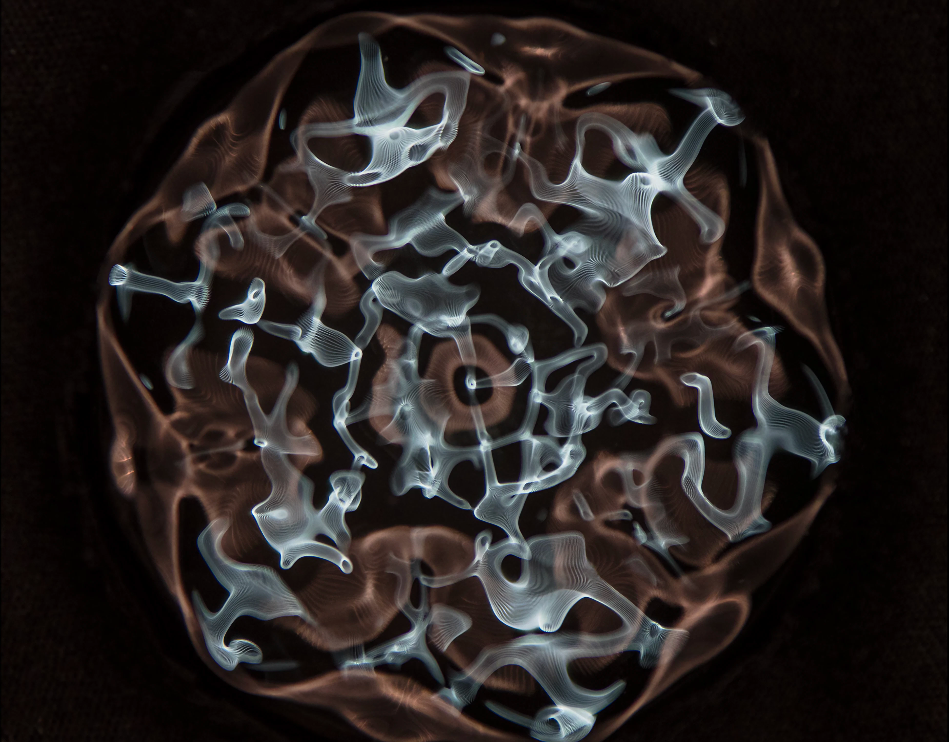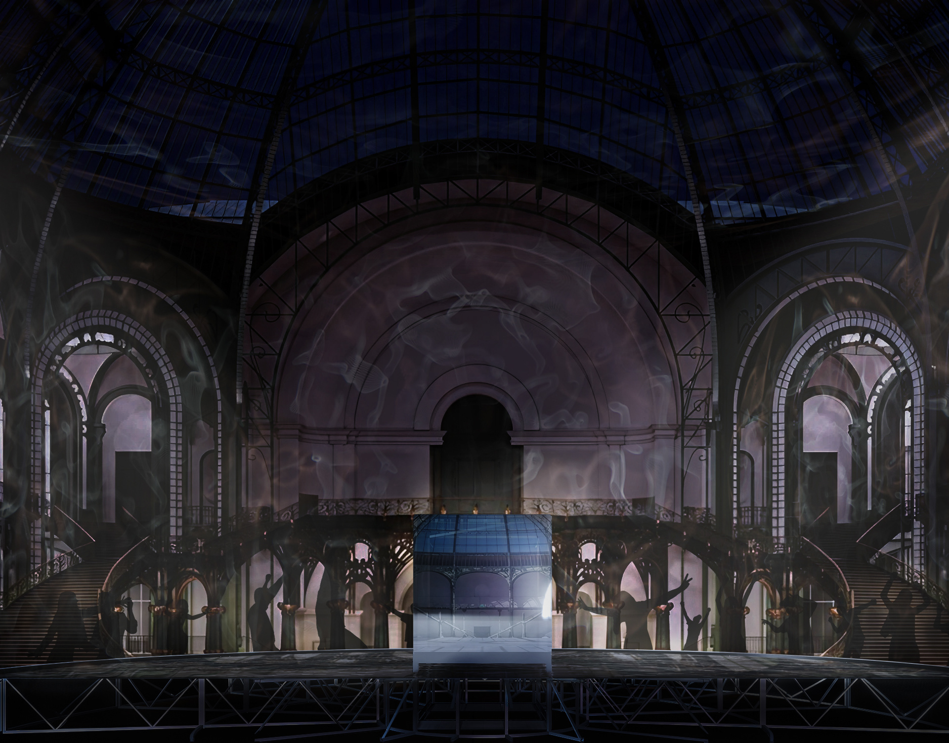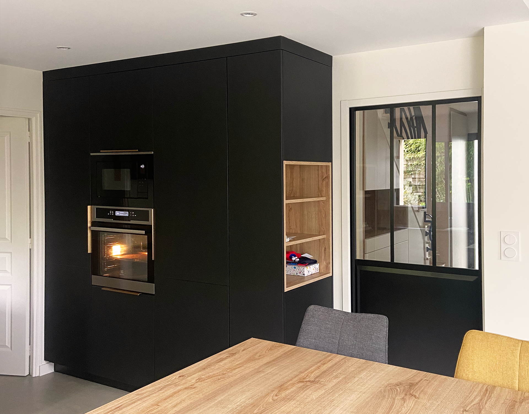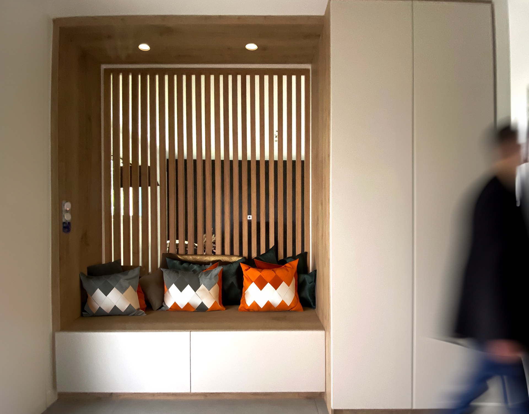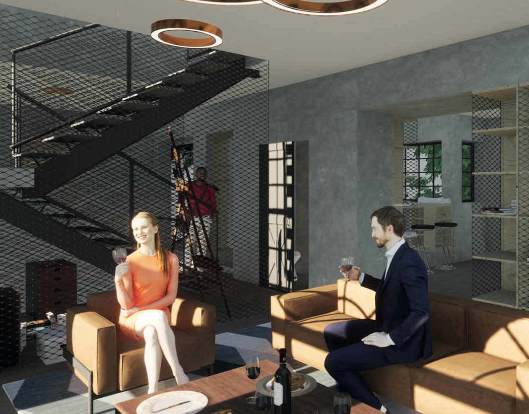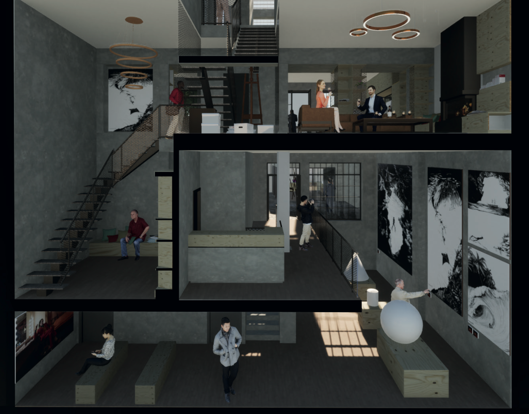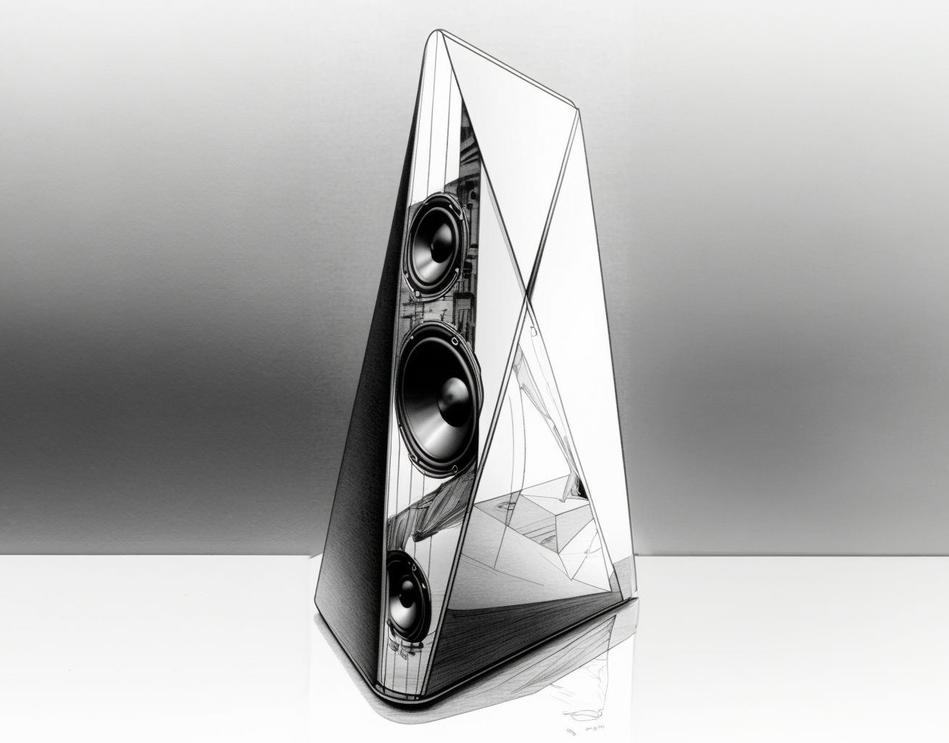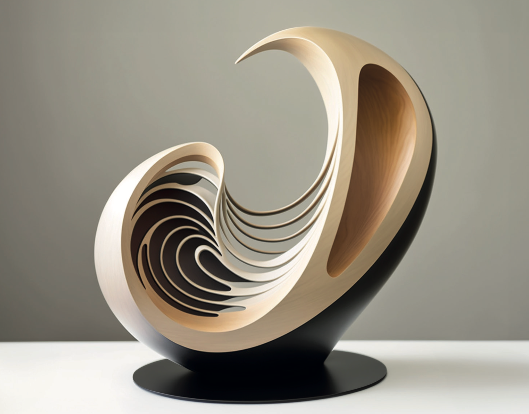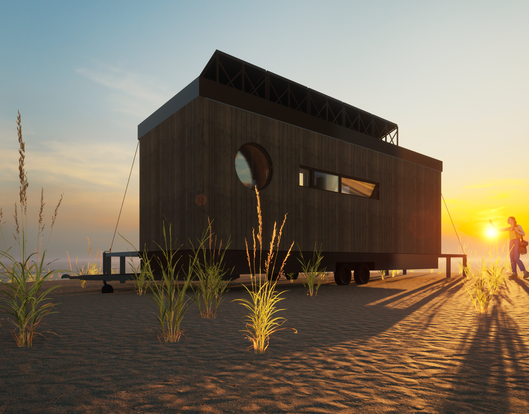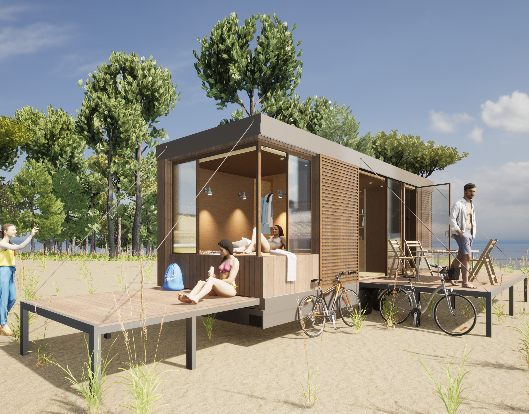This program responds to the request of a Swiss client who, before starting the construction of his house in Gersau, wanted to know how to arrange his interior and, if necessary, adapt the construction site for this purpose.
His expectations initially concerned the organization of the second floor, because he wanted to integrate the master bedroom with dressing room and bathroom, a guest bedroom, as well as an office.
Several proposals were presented to him which allowed him to guide his choice.
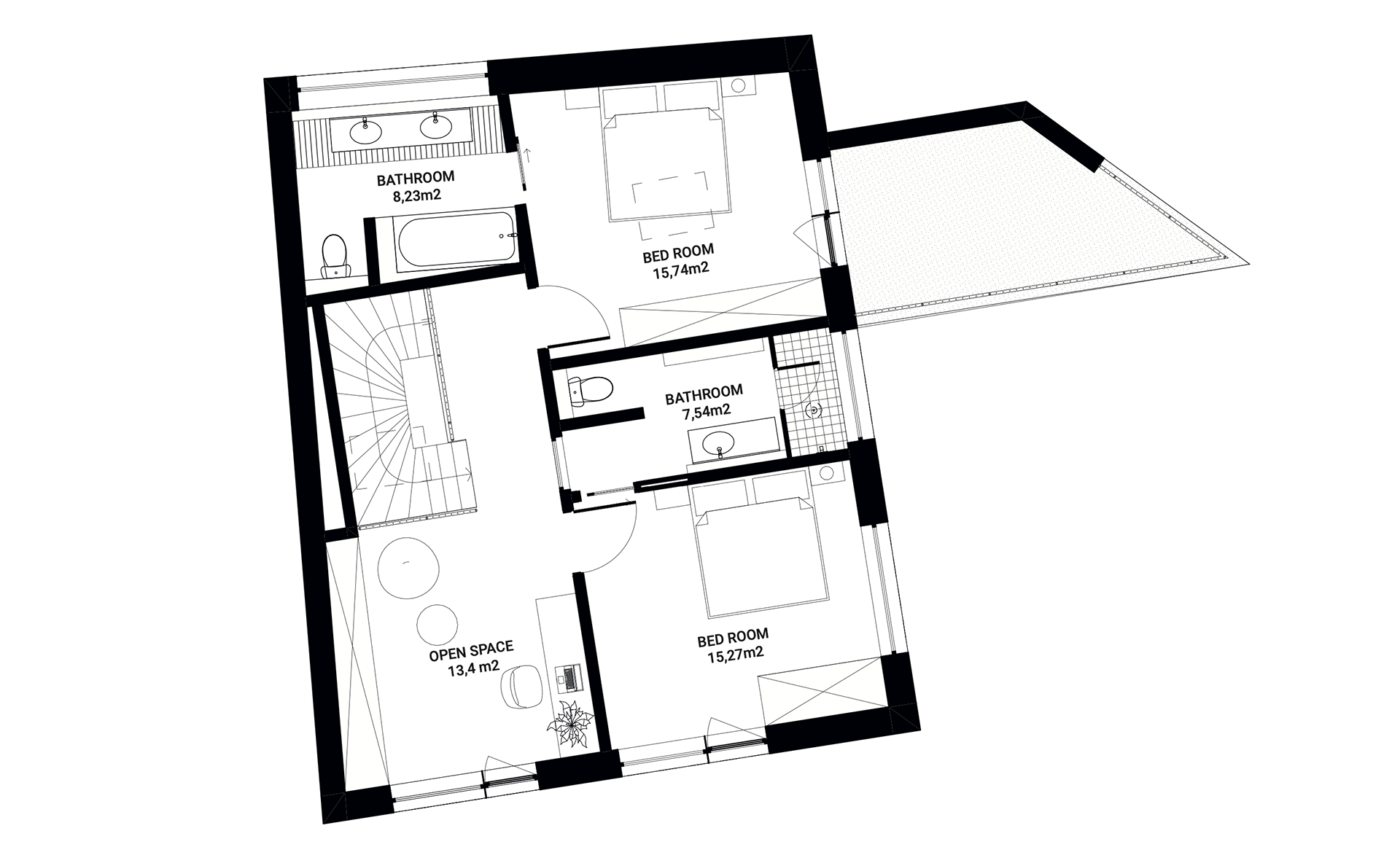
First Proposal
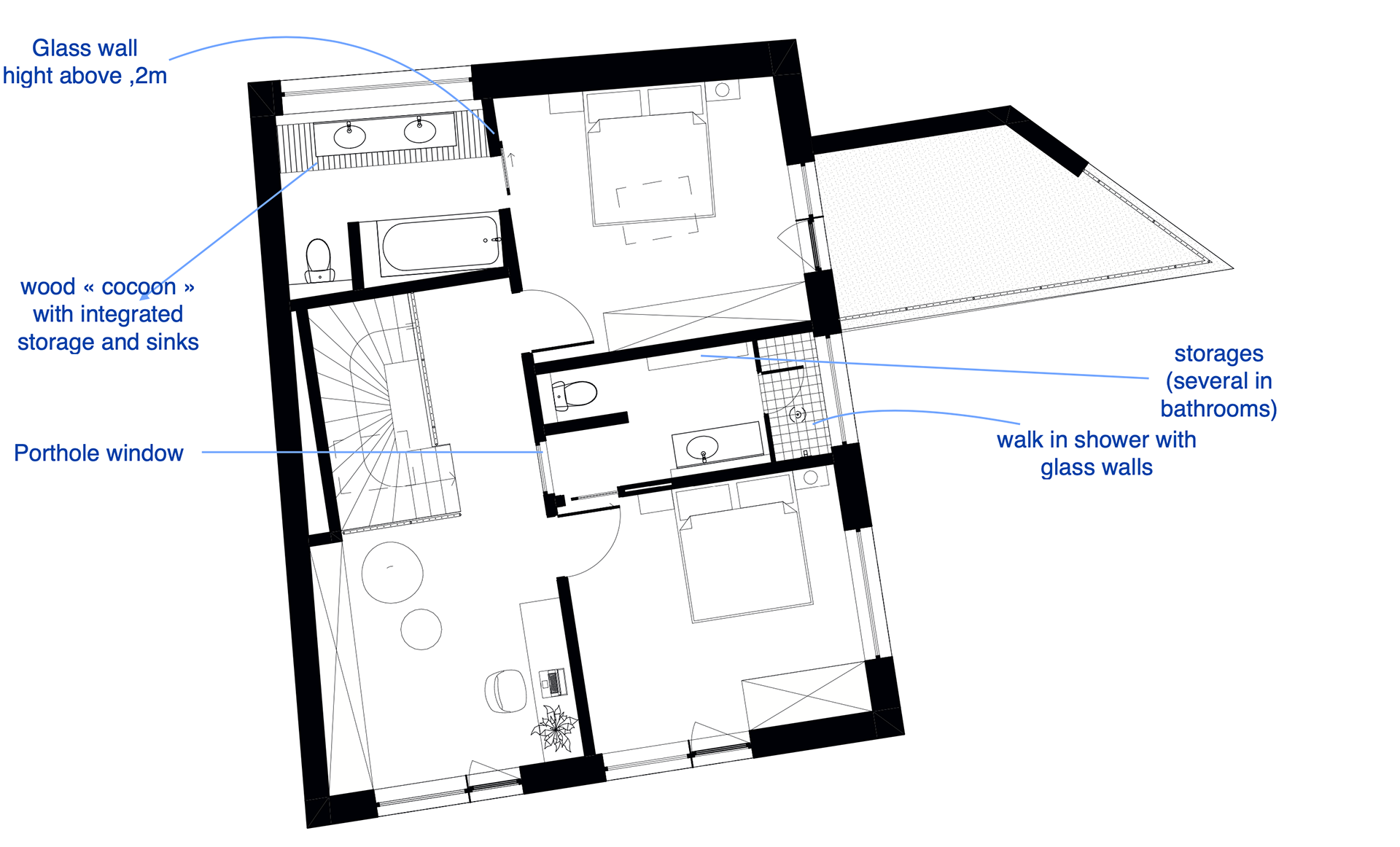
First Proposal
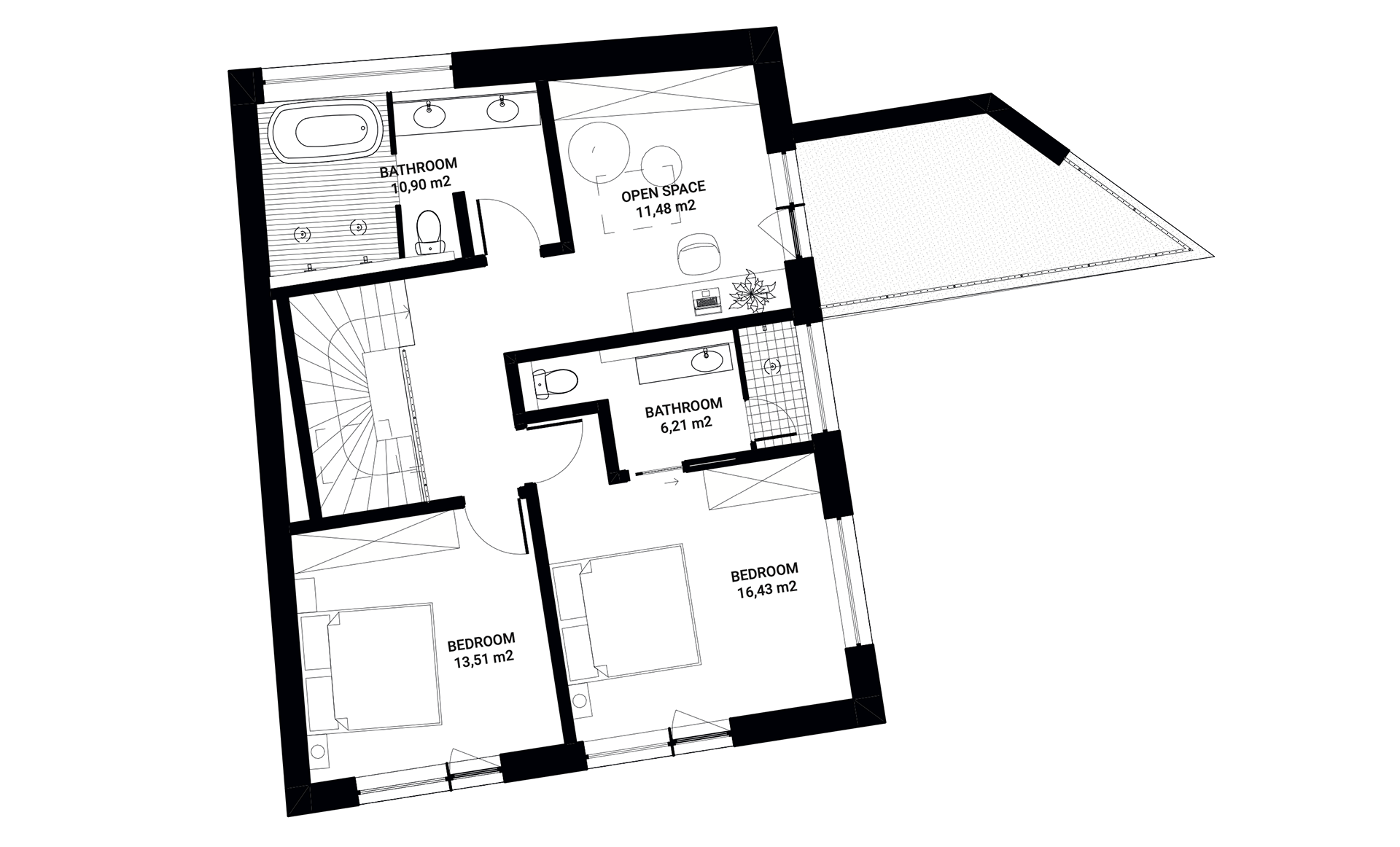
Second Proposal
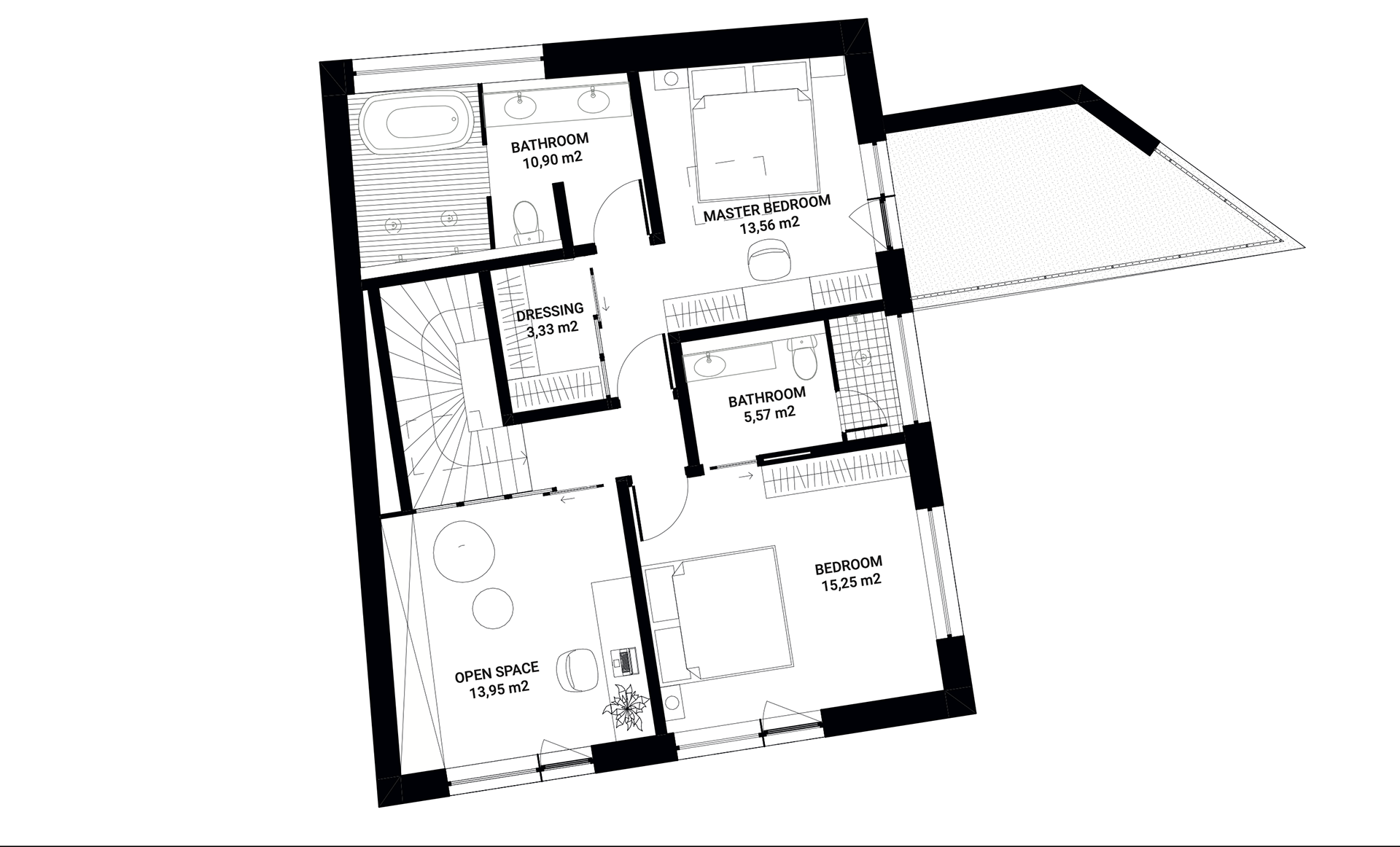
Proposal accepted
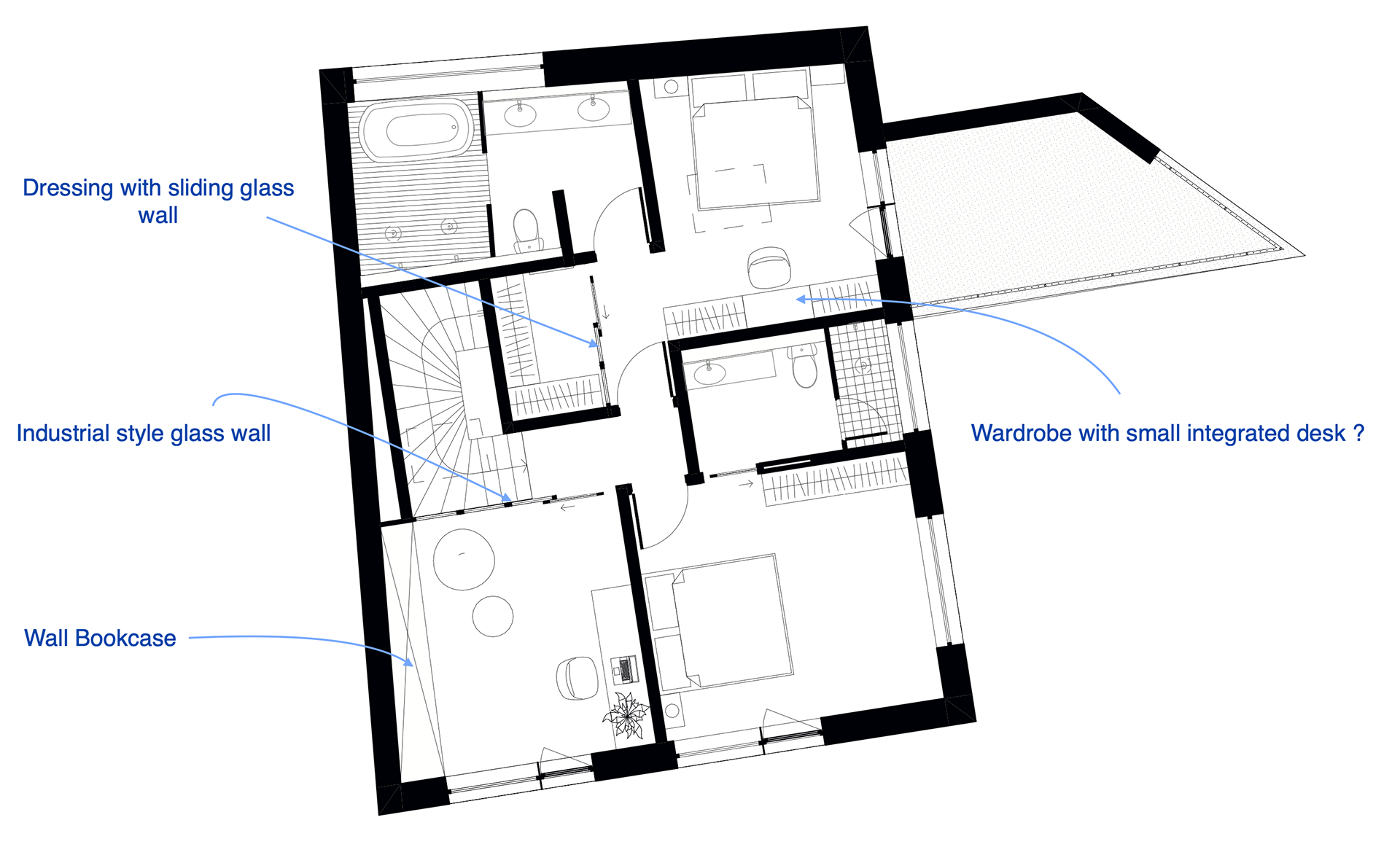
Proposal accepted
Once the layout had been chosen, the client wanted to have an overview of the possible design of his open space. A custom office was therefore designed to meet his personal but also professional expectations.
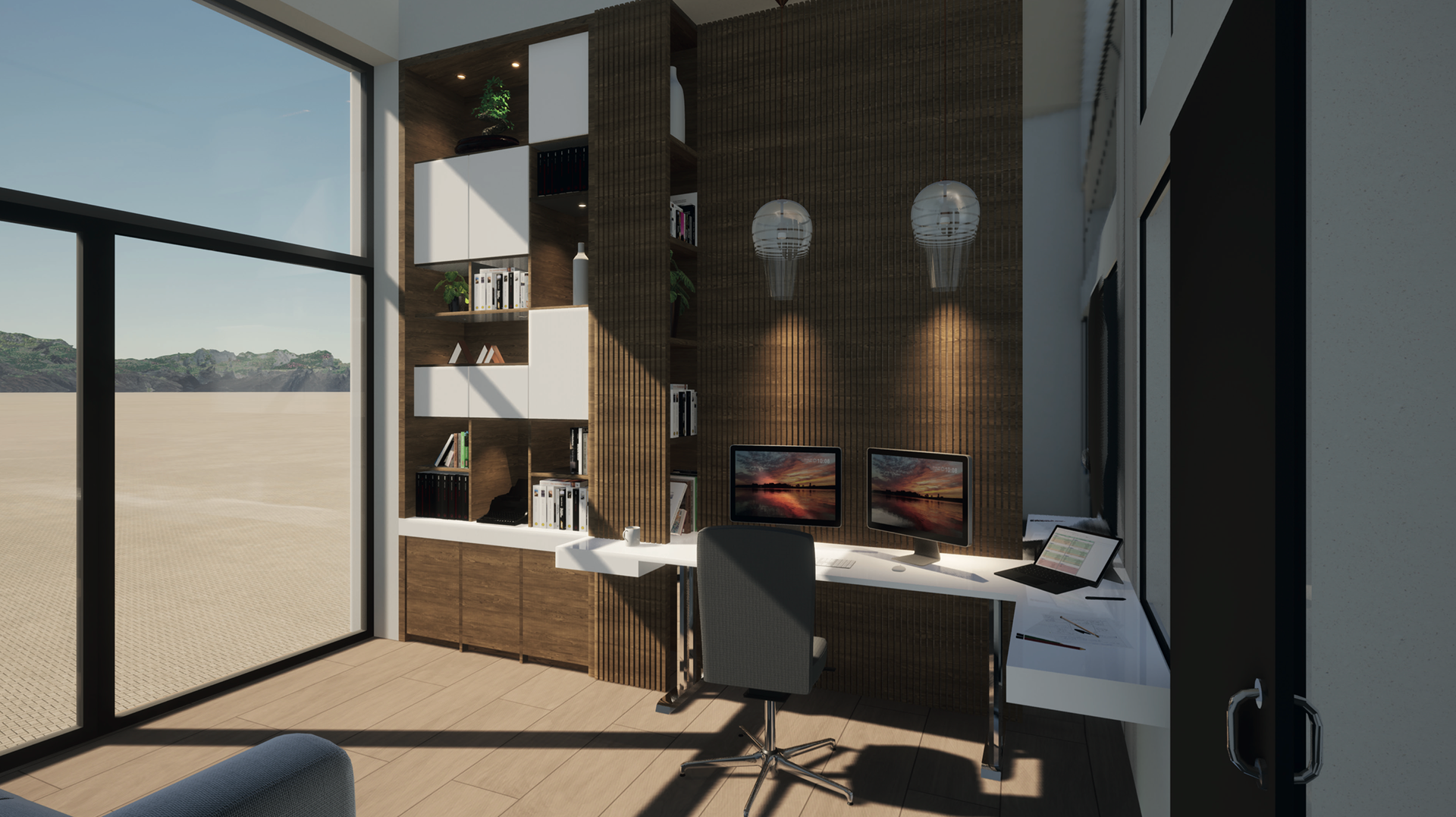
View from the office entrance. The piece of furniture fits into the existing alcove, making it possible to integrate a large desk while leaving the surface of the room free. This makes it possible to combine office and small living room use.
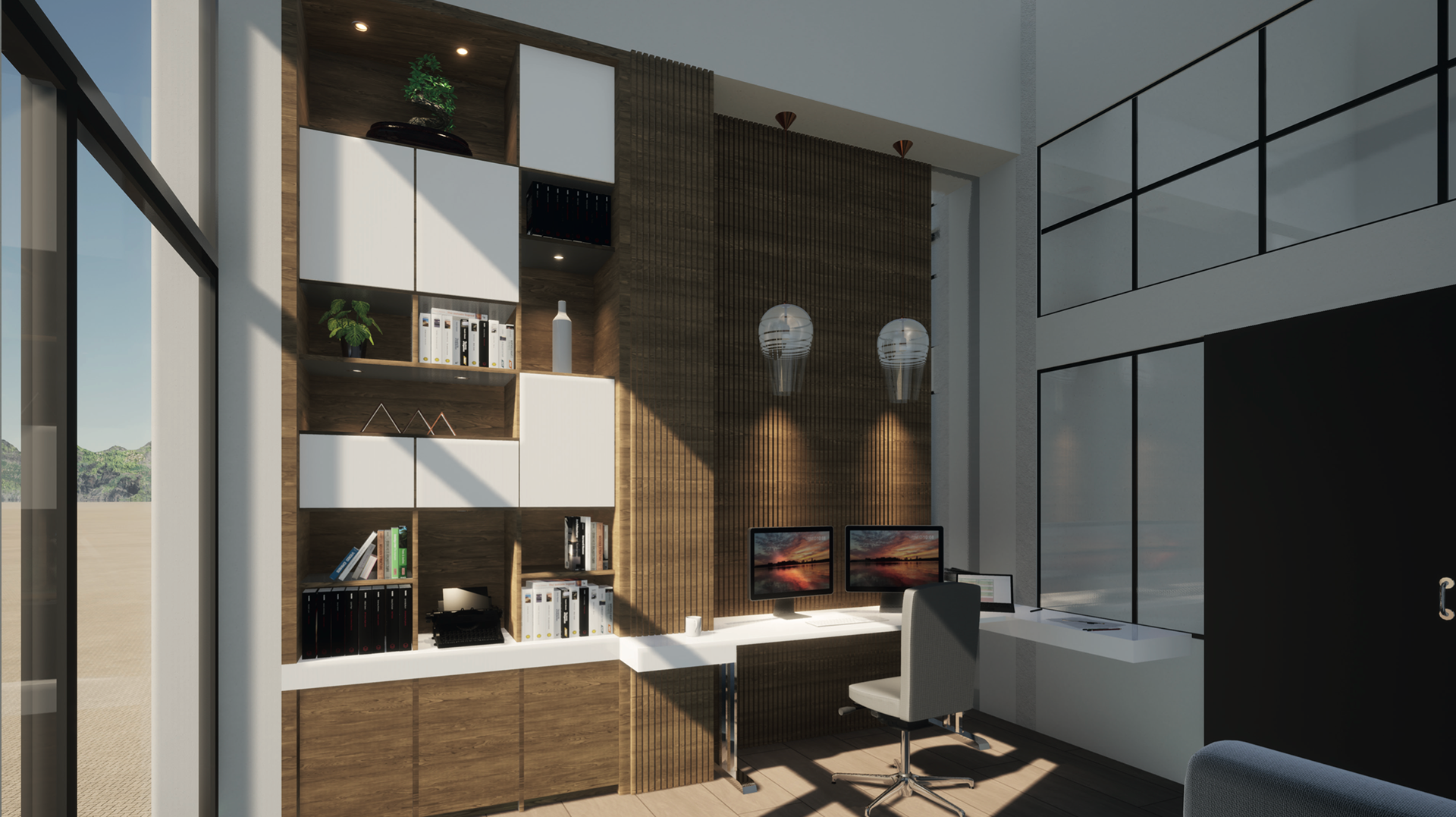
The existing desk fits between two suspended planks, making it possible to expand the work surface.
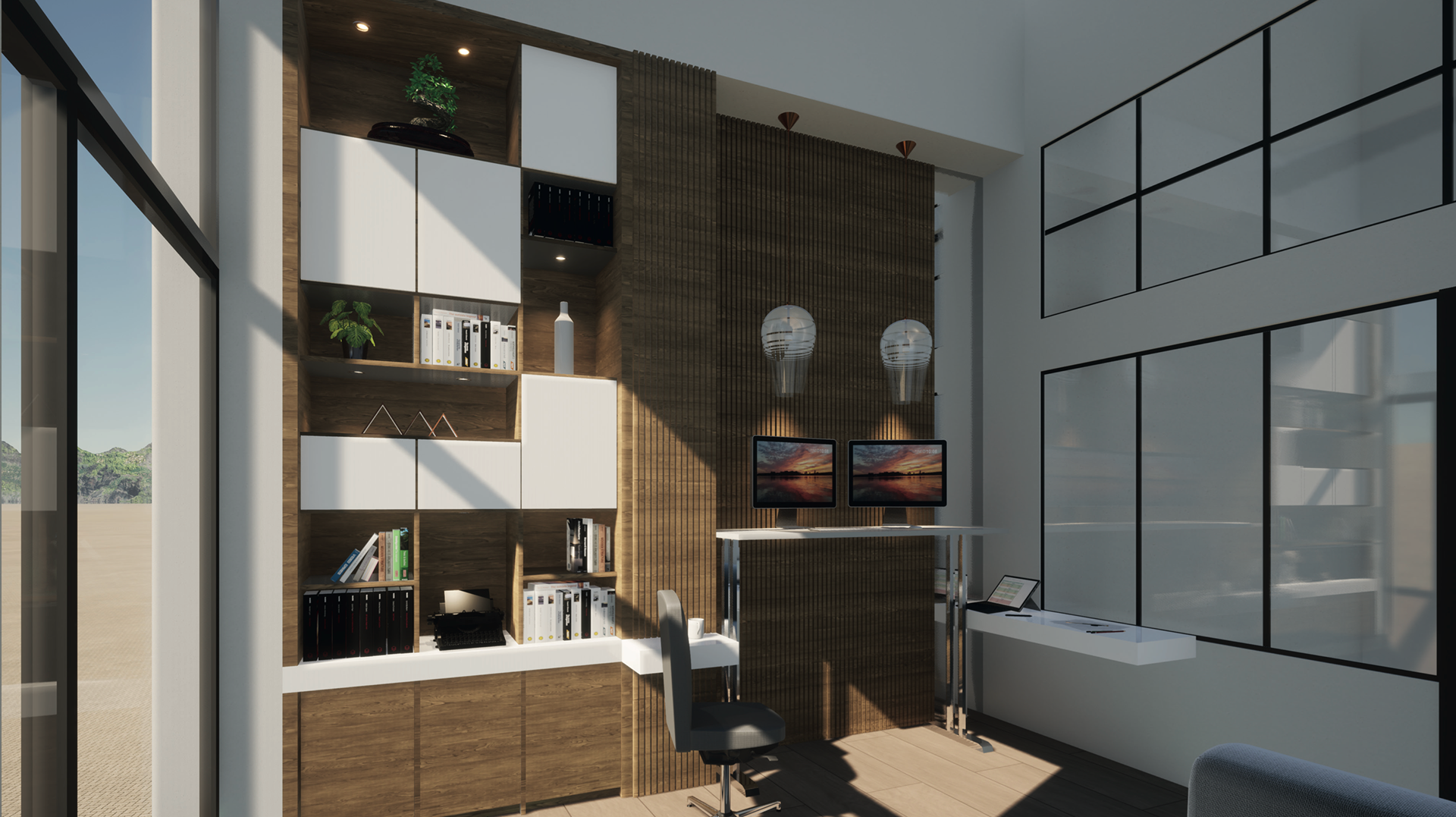
The position of the desk makes it possible to maintain its vertical mobility.
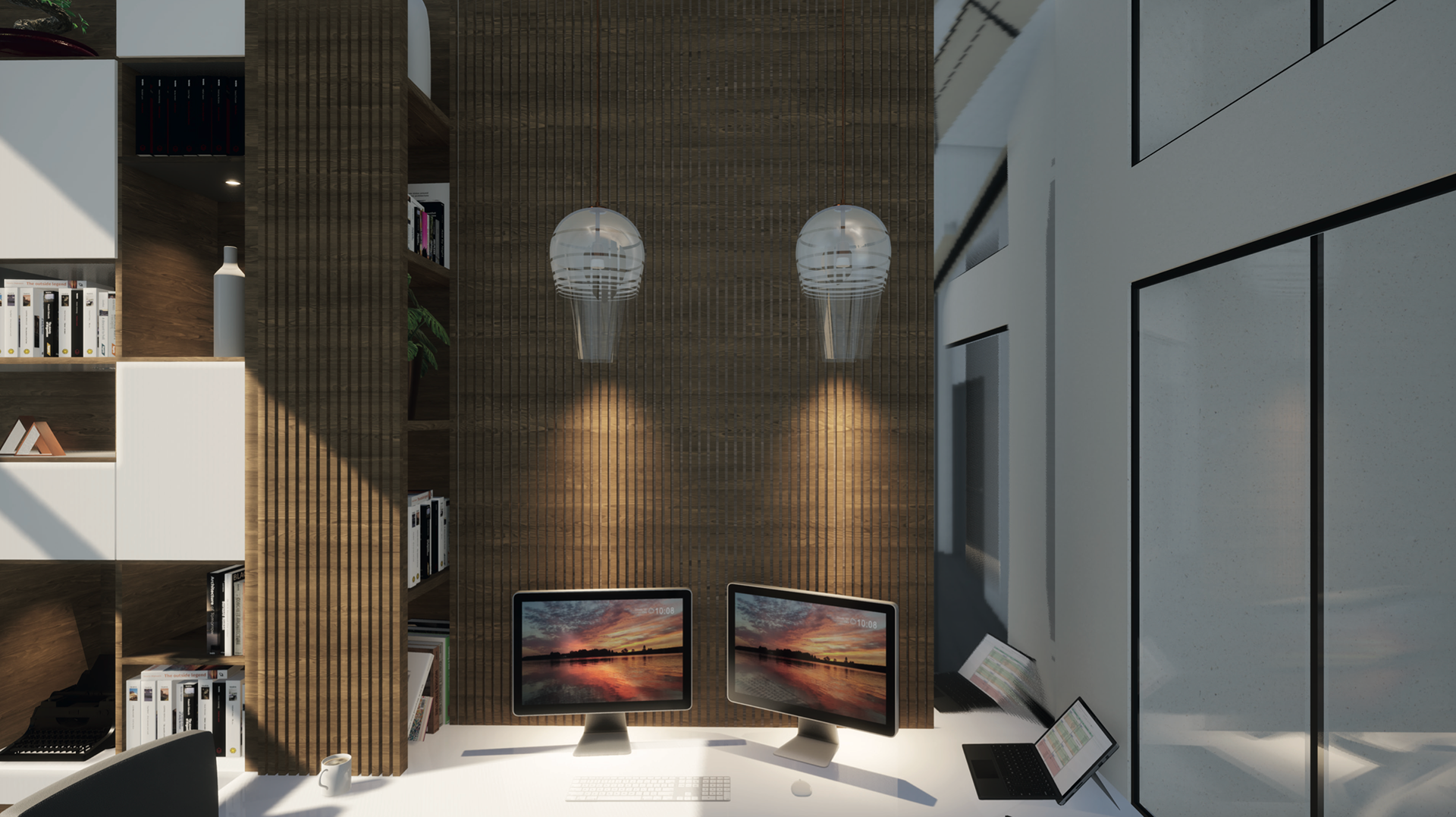
The main material is wood, broken down into strips, creating an alcove and a warm atmosphere. Wood and metal face each other to create an industrial style but modern and cozy.
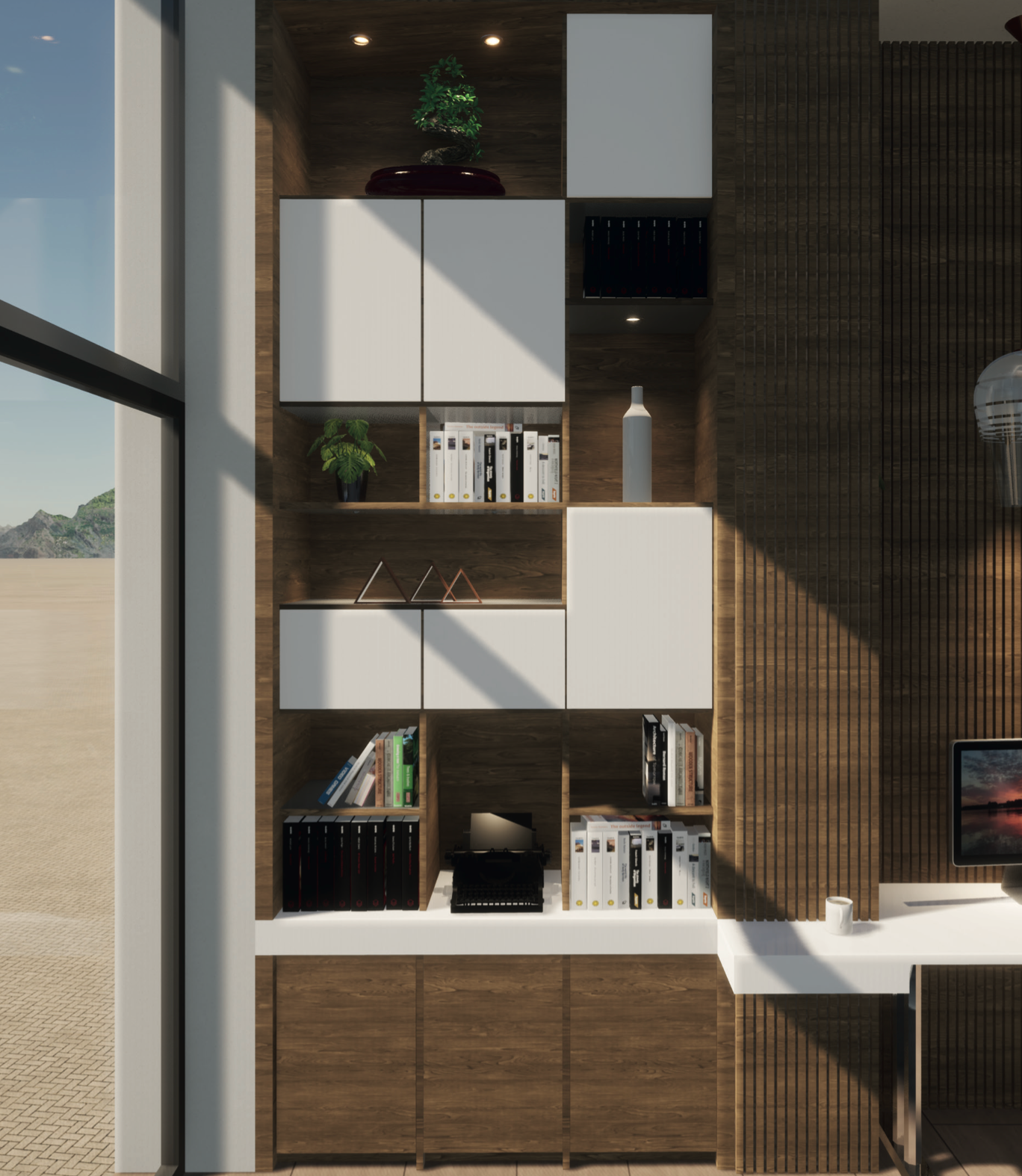
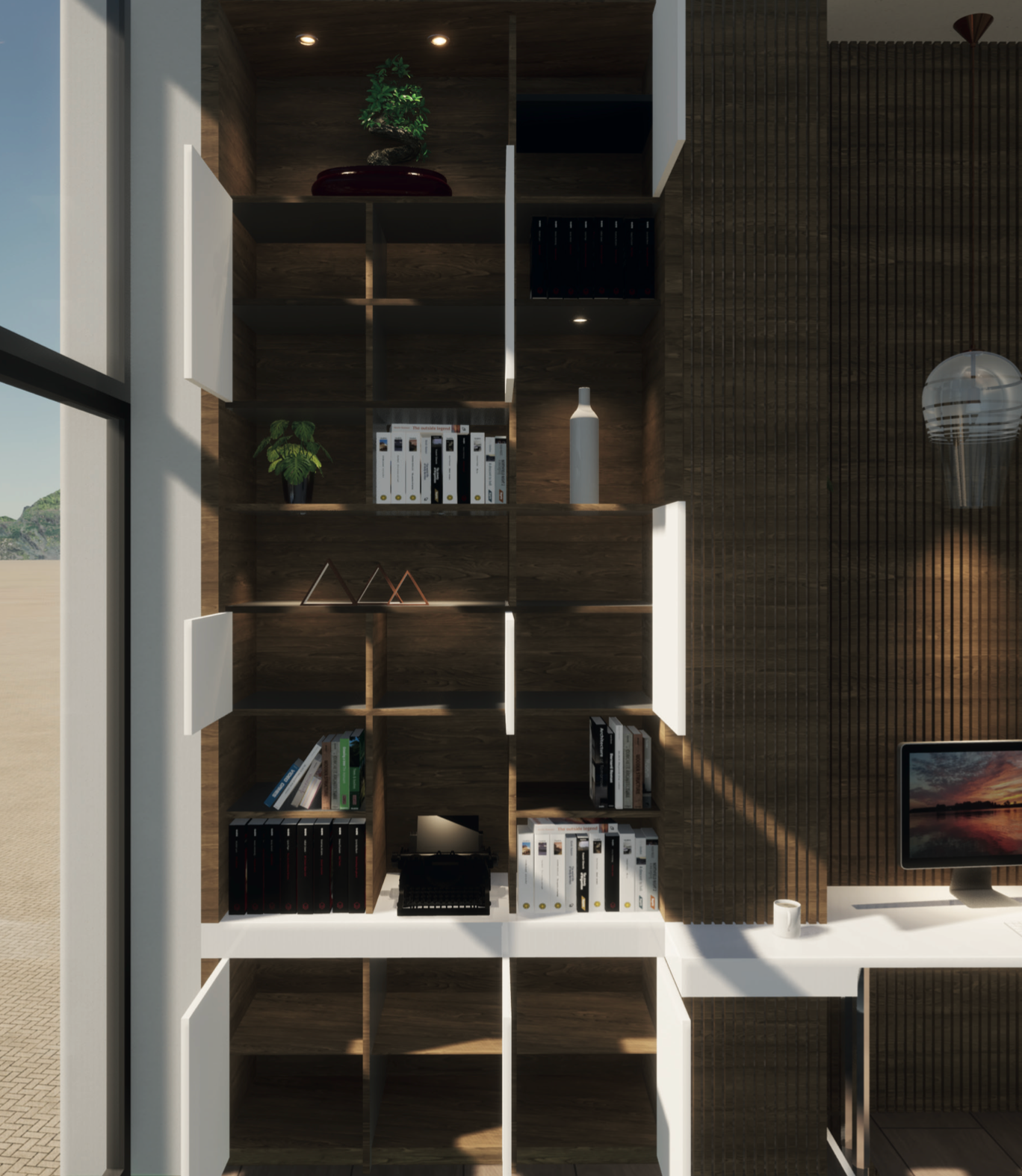
On the side, there is a tall cabinet. It allows both to visually extend the desk, but also to highlight the verticality of the wall in which it is located. Its proximity to the office allows files to be stored in the cupboards provided for this purpose. The rest of the storage is provided for more aesthetic objects which will be highlighted by integrated spotlights.
Finally, the last problem concerned the main living floor. Here it was necessary to bring together a large room open to the outside, with different functions: kitchen, dining room, living room and library. All of the furniture has been designed to address this issue.
